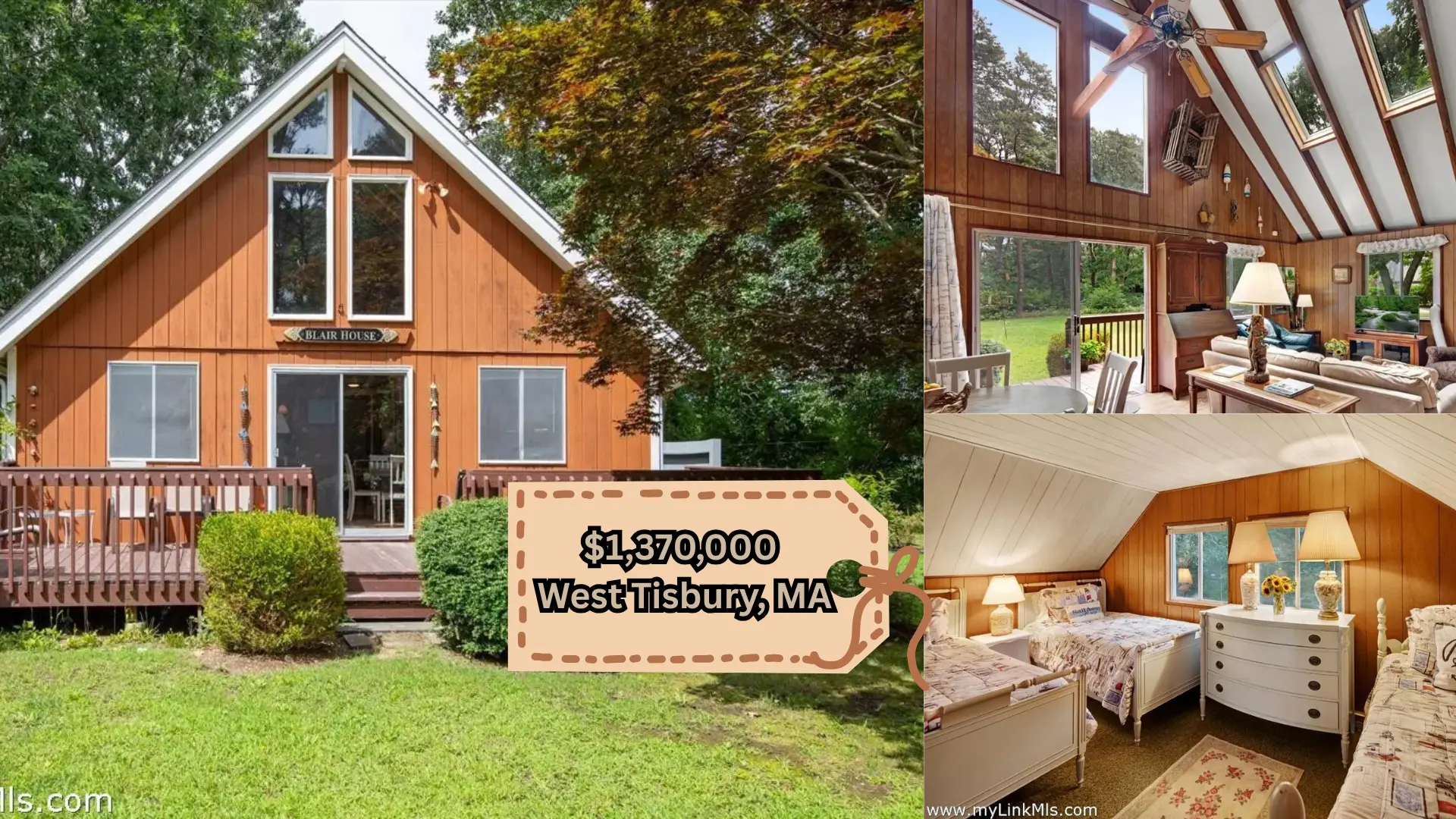
Own a Piece of Paradise
Currency
$12000
Crypto
1.21 B Invastor Coins (INV)
Sold By: Modern
Join a group of 5 investors to co-own this perfect blend of charm, comfort, and natural beauty in this delightful three-bedroom home at 110 S Station St, Duxbury, MA 02332. Each investor contributes a minimum of $240,000 of the $1,200,000 price before fees. Secure your share with a $12,000 (5%) platform fee (fully refundable if the deal doesn’t go through). Discover the perfect blend of charm, comfort, and natural beauty in this delightful three-bedroom home, set on 1.27 private acres in a highly sought-after location just 1/2 mile from the beach. Surrounded by mature gardens and abutting conservation land, this property offers a serene retreat with unparalleled privacy. Designed for effortless one-level living, the interior radiates warmth and character, creating a welcoming ambiance that feels like home. Whether you're seeking a year-round residence or a peaceful summer escape, this home provides the ideal sanctuary to unwind and connect with nature. Wake up to the sounds of birdsong, enjoy the beauty of your lush surroundings, and experience the tranquility that comes with living close to protected land. With its prime location and inviting atmosphere, this property is a rare find offering the perfect balance of seclusion and convenience. Don’t miss your chance to own a picturesque retreat where nature and comfort harmoniously coexist.
Condition: New
Ships From: , Massachusetts, United States
Delivery Options: Local Pickup
Property Overview
Address:
South Duxbury, MA, 02332

Price:
$1,200.000 ($240,00 for 5 Inventors)
Listing Status:
Active
Property Type:
Single Family Residence

Year Built:
1965 (Ranch Style)
Building Area:
1,519 sqft
Lot Size:
1.27 Acres (55,390 sqft)
Annual Tax Amount:
$12,080 (Tax Year: 2025)
Key Features
Bedrooms:
3 Bedrooms (All on Main Level)
Primary Bedroom: 14’ x 15’ (210 sqft)
Bedroom 2: 10’ x 11’ (110 sqft)
Bedroom 3: 11’ x 11’ (121 sqft)
Bathrooms:
2 Full Bathrooms (Both on Main Level)
Bathroom 1: Full, Vinyl Flooring
Bathroom 2: 3/4, Vinyl Flooring

Living Space:
5 Total Rooms
Living Room: 14’ x 23’ (322 sqft), Hardwood Flooring, Bay/Bow/Box Windows, Fireplace
Dining Room: 11’ x 11’ (121 sqft), Open Floorplan, Pendant Lighting
Kitchen: 12’ x 18’ (216 sqft), Vinyl Flooring, Dining Area
Appliances Included:
Range
Dishwasher
Refrigerator
Heating and Cooling:
Oil-Fired Baseboard Heating
1 Fireplace in Living Room
Basement:
Interior Entry
Concrete Foundation
Interior Features
Flooring: Vinyl, Carpet, Hardwood
Closet/Cabinets: Custom Built
Kitchen: Pendant Lighting, Overhead Lighting, Exterior Access
Living Room: Open Floorplan, Slider to Patio
Exterior Features
Lot Features:
Gentle Sloping, Level Yard
Screened Porch
Rain Gutters
Parking:
Carport, Paved Driveway (8 Parking Spaces)
Waterfront Access:
Beach Front, Bay Views
1/2 to 1 Mile to Beach
Public Beach Ownership
Community Features
Schools:
Elementary: Chandler/Alden
Middle: DMS
High School: DHS
Nearby Amenities:
Public Transportation
Shopping
Pool
Tennis Courts
Park, Golf, Walk/Jog Trails
Conservation Area
House of Worship
Public Schools
Homeowners Association:
No Association Fees (Public Maintained Road)
Directions
Rte 3A to Depot Street, Left onto South Station Street
Zoning: RC (Residential)

























.webp)







