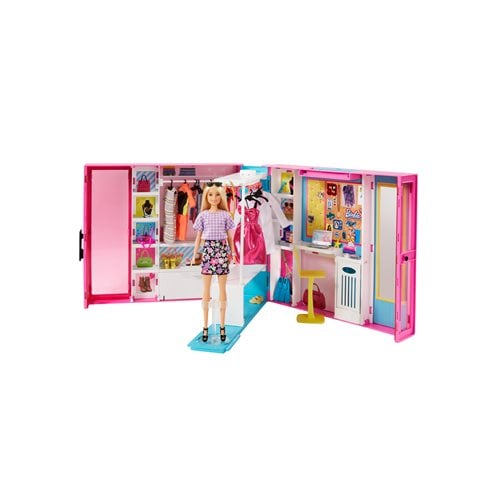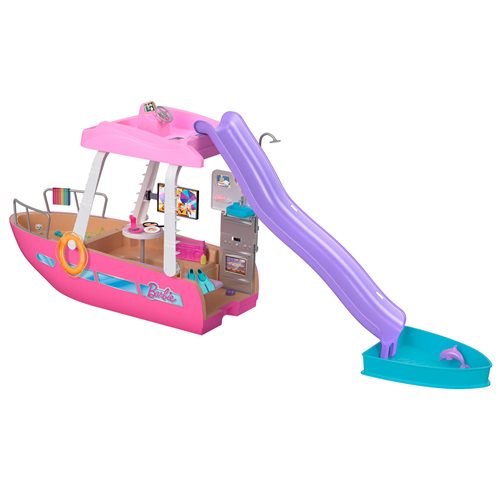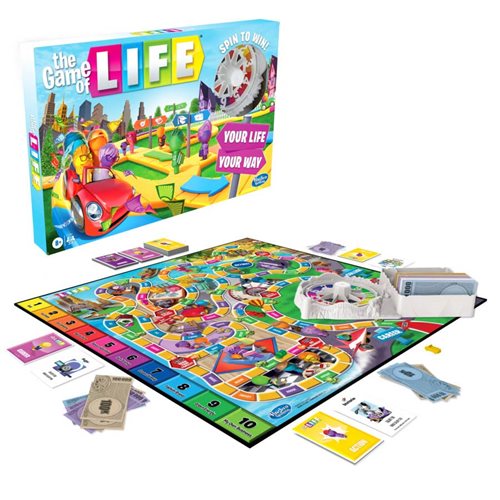
Invest in Your Dream Home on Martha’s Vineyard
Currency
$15594
Crypto
1.57 B Invastor Coins (INV)
Sold By: Modern
Join 7 other investors to co-own this stunning 5-bed, 3.5-bath Cape-style home on 3 private acres. Each investor contributes $311,875 of the $2,495,000 price, plus a $15,594 (5%) platform fee (fully refundable if the deal doesn’t close). Enjoy a spacious kitchen with granite counters, sunny breakfast room, formal dining, and a cozy living room with fireplace. The first-floor primary suite features a jacuzzi tub and outdoor shower. Beautiful hardwood floors, central A/C, a 2-car garage, and landscaped grounds complete the picture. Payments are securely held in escrow and a verified lawyer facilitates the deal. Own a piece of Martha’s Vineyard with ease!
Condition: New
Ships From: , Massachusetts, United States
Delivery Options: Local Pickup
Property Overview:

Address: 10 Bridge Ln, West Tisbury, MA 02575
Price: $2,195,000 (5 investors and $219.5 each)
Property Type: Single Family Residence
Zoning: RES
Bedrooms: 3

Bathrooms: 3.5 (3 Full, 1 Half)

Lot Size: 3.04 acres (132,422 sqft)
Year Built: 1991
Living Space: 2,512 sqft
Lot Features: Private manicured lawn and gardens
View: Pond
Interior Features:
Main Level:
Large open floor plan with a well-designed kitchen offering ample cabinetry and storage space. A sunny nook with a large dining area and doors leading to the deck.
Two generous living spaces: one off the kitchen and another private area.
The first-floor primary bedroom includes access to a deck and an outdoor shower.
Private study off the primary bedroom, which could serve as an office, TV room, additional sleeping space, or exercise room, complete with a fireplace and built-in shelving.
Second Level:
Two large bedrooms with two full bathrooms.
Open second-floor living area that can be arranged as office space, additional sleep space, or a rec room. The area is flooded with natural light and boasts high ceilings.
Appliances:
Six-burner Viking stove with double ovens
Washer and dryer hookups
Heating:
Electric heating with a fireplace for added ambiance and warmth.
Exterior Features:
Deck & Porch:
Private deck and porch, perfect for relaxation and entertaining.
Additional Structures:
Two-car garage with a finished space above. This area could be transformed into guest quarters or a potential ADU (Accessory Dwelling Unit). The septic system allows for further expansion.
Lot:
A private, manicured lawn and gardens, with a serene view of the pond.
Waterfront Access:
Access to a private beach and pond.
Land and Parking:
Lot Size: 3.04 acres
Parking: Ample parking space with a garage and carport.
Community Features:
Homeowners Association:
Yes, with an association fee that includes road maintenance.
Additional Property Information:
Annual Tax Amount: $12,305.12
Property Age: 34 years
Septic System: Yes
Water Source: Well
Zoning: RES
Building Details:
Year Built: 1991
Building Area: 2,512 sqft
Foundation: Full basement
You May Also Like
$12750.00
$12750.00
$63.99
$63.99





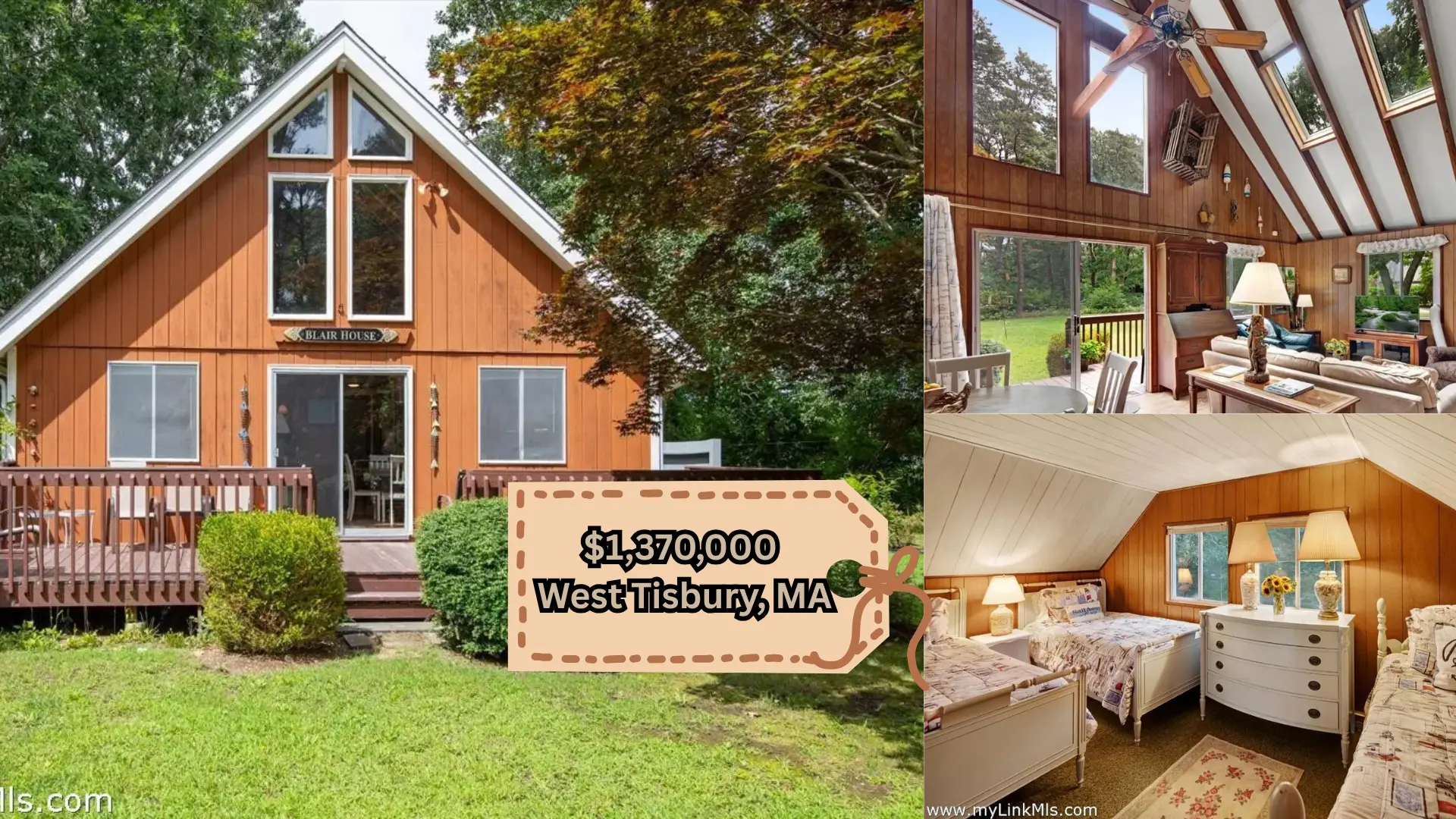




.webp)




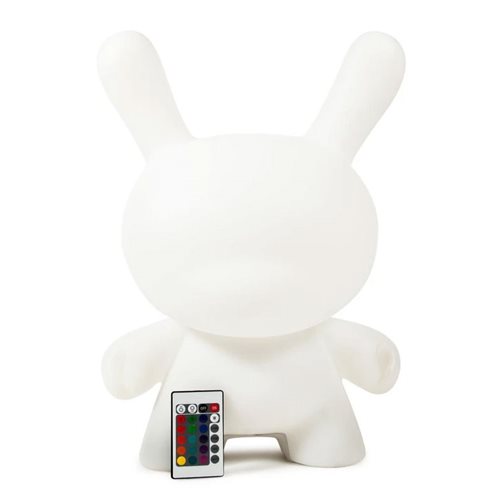

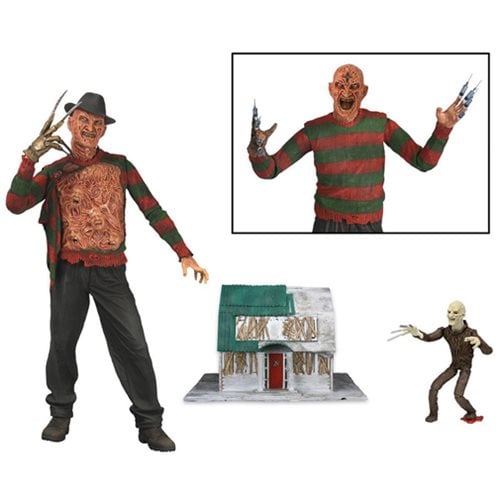

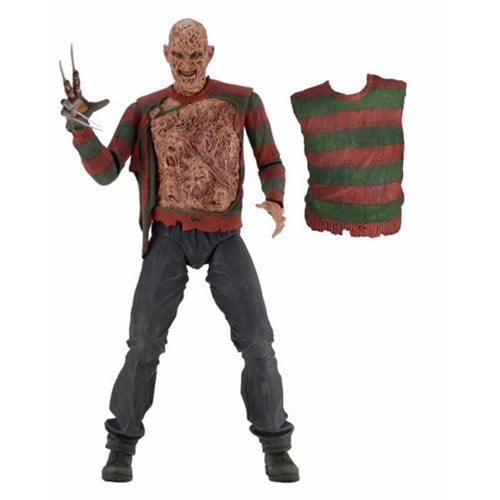





.webp)
