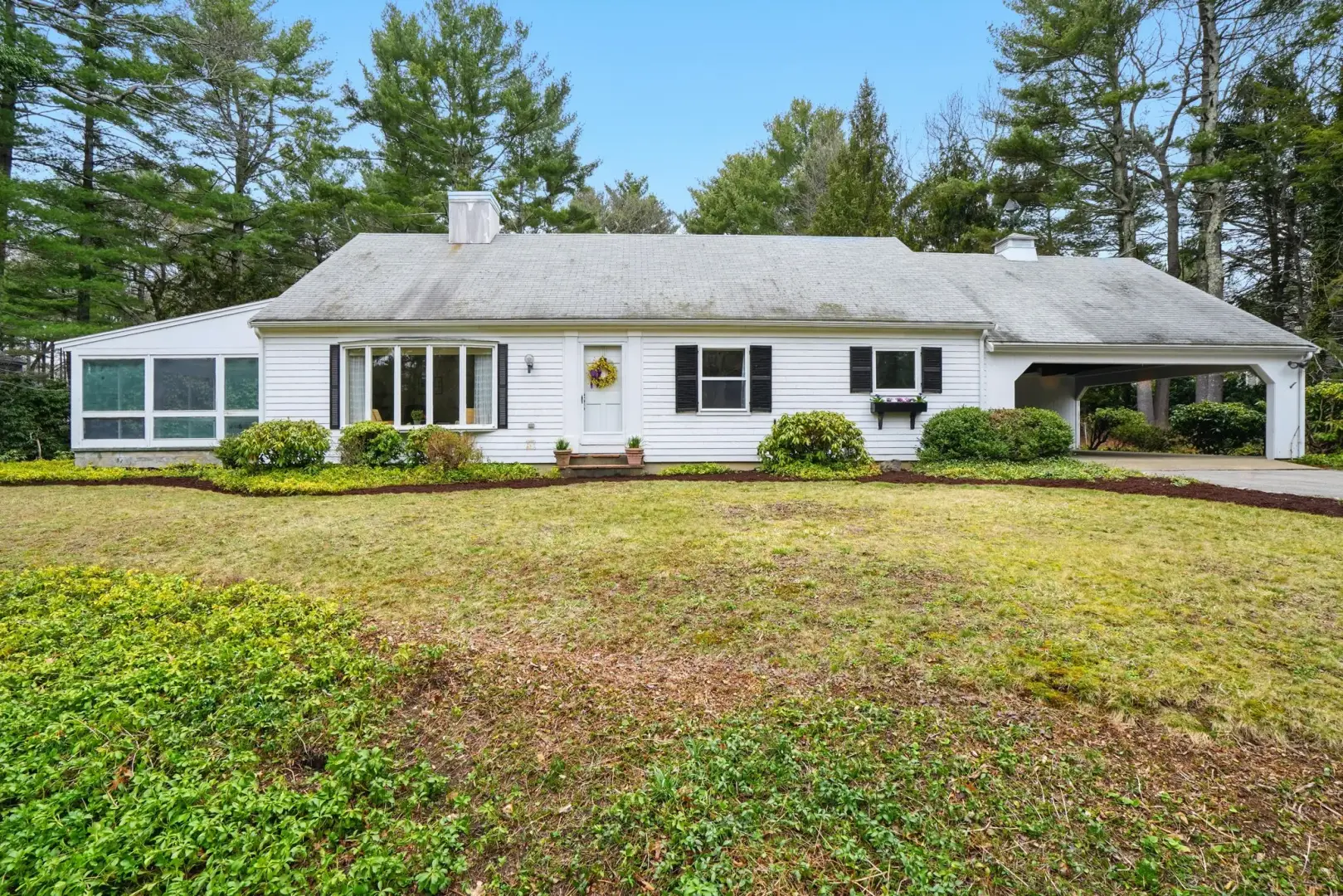
Own This Charming Coastal Retreat Near the Beach in Duxbury, MA
Currency
$6000
Crypto
606.73 M Invastor Coins (INV)
Sold By: Dream
Join a group of 10 investors to co-own this delightful 3-bedroom home at 110 S Station St, Duxbury, MA 02332, located just ½ mile from the beach in one of the area’s most desirable settings. Priced at $1,200,000, each investor contributes $120,000 (one-tenth share), plus a $6,000 platform fee (5%, fully refundable if the deal doesn’t go through). Set on 1.27 private acres and surrounded by mature gardens and abutting conservation land, this home offers a tranquil retreat with unparalleled privacy. The interior is designed for easy one-level living, radiating warmth, charm, and a welcoming ambiance that instantly feels like home—whether you’re planning to live here year-round or enjoy it as a peaceful summer getaway. Wake up to birdsong, take in the beauty of your lush natural surroundings, and experience the serenity that comes with being close to protected land. This home is a rare blend of seclusion and convenience, just minutes from the coastline while tucked into nature. All payments are securely held in escrow, and a verified attorney facilitates the transaction. Don’t miss this opportunity to co-own a picturesque Duxbury retreat where comfort and nature coexist in perfect harmony.
Condition: New
Ships From: , Massachusetts, United States
Delivery Options: Local Pickup
Are you looking for a peaceful retreat by the beach, surrounded by nature, yet close to modern conveniences?
Welcome to 110 S Station St, a charming 3-bedroom, 2-bathroom ranch-style home nestled on 1.27 acres of gently sloping, level land in the heart of South Duxbury.
Each co-owner contributes just $120,000, plus a 5% platform fee of $6,000 – fully refundable if the deal doesn’t close.

🛏 Interior Highlights:
3 spacious bedrooms all on the main level
Primary: 14x15 ft, en suite ¾ bath, closet
Bedrooms 2 & 3: 10x11 ft and 11x11 ft, wall-to-wall carpet, closets
Open concept living room (14x23 ft) with hardwood flooring, custom cabinets, bow windows, and fireplace

Kitchen & Dining Area
Kitchen (12x18 ft): vinyl flooring, dining nook, pendant lighting, exterior access
Dining Room (11x11 ft): hardwood floors, open floorplan, exterior access
2 full bathrooms with vinyl flooring
Additional features: Laundry in basement, electric dryer hookup, washer hookup

🌿 Exterior & Lot Features:
1.27-acre lot with a large screened-in porch, rain gutters, and a paved driveway
8-car parking capacity including carport
Peaceful beach proximity: Bay access and just ½ to 1 mile to public beach
Zoned RC – private yet convenient, surrounded by nature and coastal charm

🏫 Community & Location:
Excellent school district: Chandler/Alden Elementary, DMS, DHS
Minutes to shopping, conservation areas, walk/jog trails, and historic downtown
Easy access to Route 3A and Depot Street
💡 Quick Facts:
Year Built: 1965
Square Footage: 1,519 sq ft
Taxes: $12,080 (2025)
Utilities: Private sewer, public water
Style: Ranch | Roof: Shingle | Construction: Frame & Post & Beam
Ready to Co-Invest?
Start your journey to co-ownership today!
Contact me to learn more and join this exclusive investment group.
📞 Call: 774-296-8985
📧 Email: support@invastor.com



