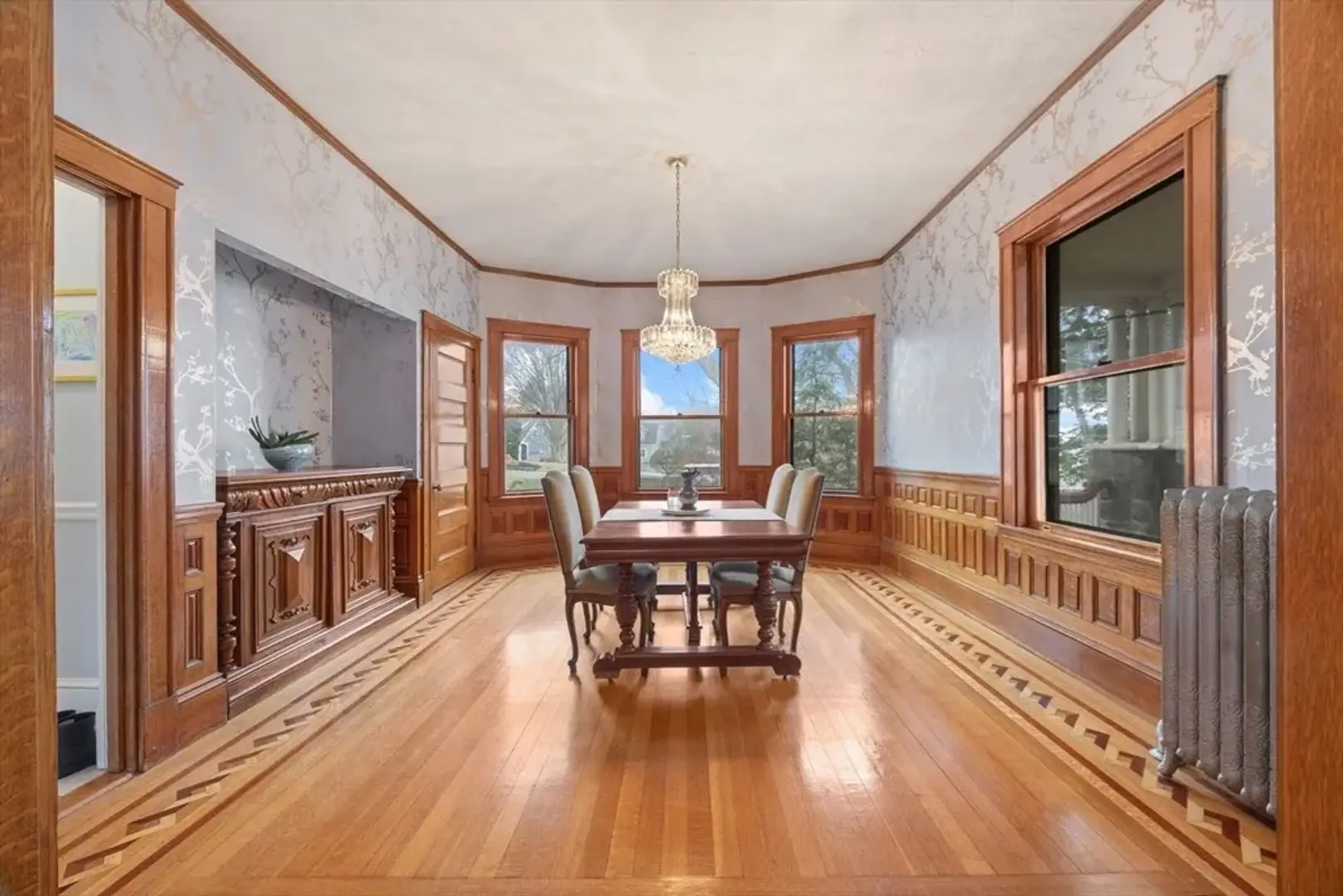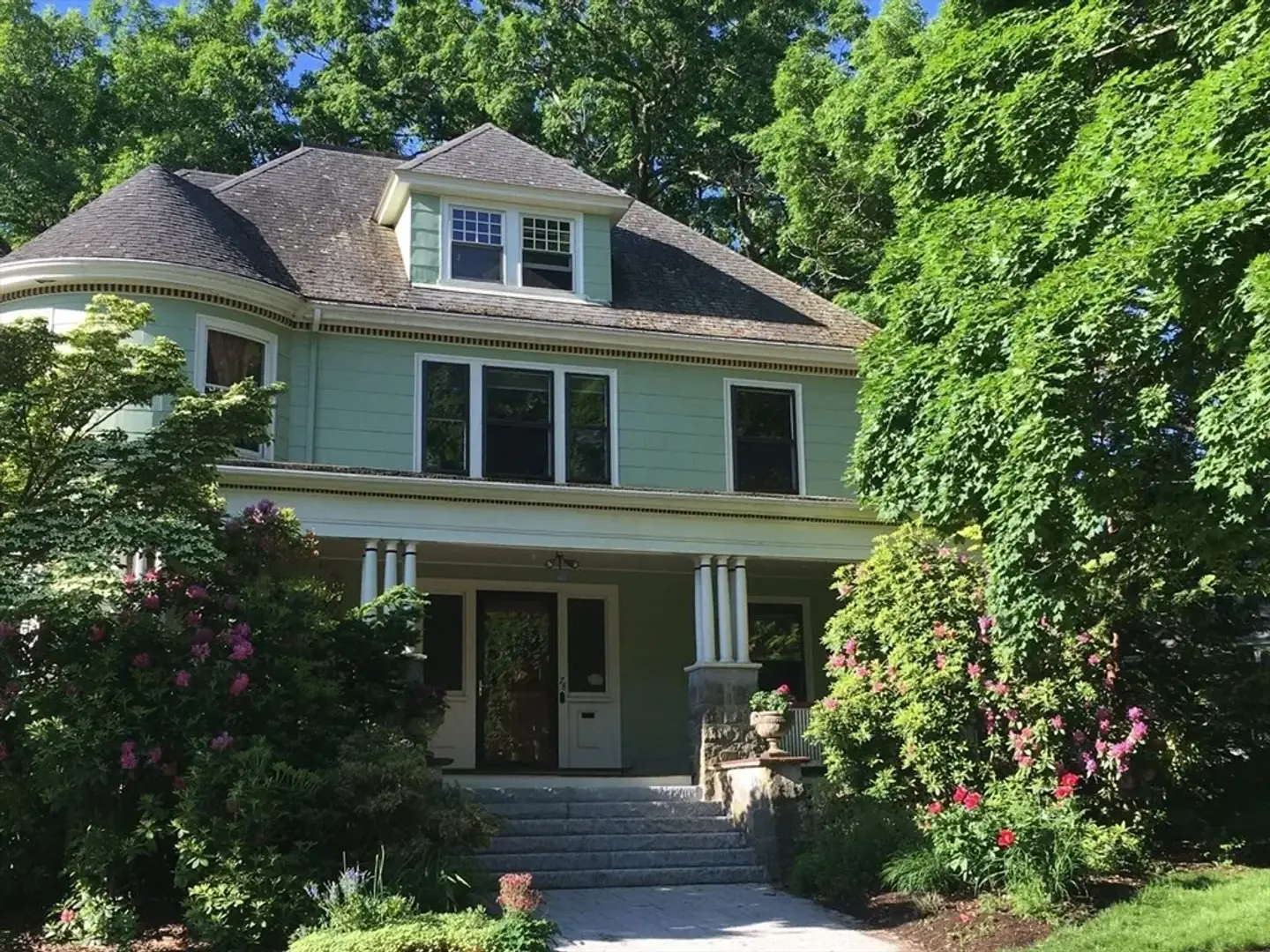
Own This Grand Victorian Gem in Melrose, MA
Currency
$7995
Crypto
800.29 M Invastor Coins (INV)
Sold By: Dream
Join a group of 10 investors to co-own this magnificent Victorian home at 78 Richardson Rd, Melrose, MA 02176. Each investor contributes one-tenth of the $1,599,000 price ($159,900) plus a $7,995 platform fee (5% and fully refundable if the deal doesn’t go through). This beautifully preserved 4-bedroom, 2.5-bath home blends historic charm with modern updates. Highlights include a grand foyer with Chelsea tile fireplace, a bridal staircase, stained-glass window, formal dining room, granite kitchen, and a versatile third floor ideal as a primary suite or bonus room. All payments are securely held in escrow, and a verified attorney facilitates the transaction. Don’t miss this rare opportunity to co-own a timeless Melrose gem!
Condition: New
Ships From: , Massachusetts, United States
Delivery Options: Local Pickup
Discover classic New England charm in this stately 1891 Victorian, thoughtfully updated while preserving its original character. With nearly 4,000 square feet of living space, this home offers generous proportions, intricate architectural details, and a desirable corner lot location in the heart of Melrose Highlands.

Co-Ownership Details
Price per 1/10 Share: $159,900
Monthly Owner Fee: $485 (includes property management, maintenance reserves, utilities, taxes, insurance, and shared services)
Ownership Structure: Fully managed LLC for streamlined co-ownership and hassle-free scheduling
Usage Rights: Fair and flexible scheduling based on rotating calendars

Interior Features
Bedrooms: 4 spacious bedrooms, all on the second floor
Bathrooms: 2.5 total – featuring marble flooring, a double vanity, tiled shower, and classic Victorian detailing
Living Spaces: Elegant living room (306 sq ft) and family room (232 sq ft) with hardwood floors and bay windows
Dining Room: Formal dining room with closet and architectural charm (234 sq ft)
Kitchen: Granite counters, pantry, stone/ceramic tile flooring, and updated appliances
Additional Features: Game room, wet bar, foyer, high-speed internet, storm doors, and storm windows
Basement: Full with laundry area and hookups

Comfort & Energy
Heating: Central, hot water, oil, heat pumps, fireplaces
Cooling: Ductless air-source heat pumps
Fireplaces: 2 (including one in the family room)
Flooring: Hardwood, marble, engineered hardwood, and tile throughout

Exterior & Lot
Lot Size: 8,573 sq ft (.20 acres)
Outdoor Features: Porch, deck, patio, stone walls, sprinkler system
Garage/Parking: 1-car detached garage + 3 driveway spaces (paved)
Location & Community
Neighborhood: Prime Melrose Highlands location
Schools: Melrose Elementary, Middle, and High
Nearby Amenities: Public transportation, parks, walk/jog trails, shopping, medical facilities, golf, and more
2025 Taxes: $13,729
Zoning: URA
Interested?
Start your journey to co-ownership today! Contact us now to learn more and join the investment group.
📞 Call: 774-296-8985
📧 Email: support@invastor.com































.webp)

