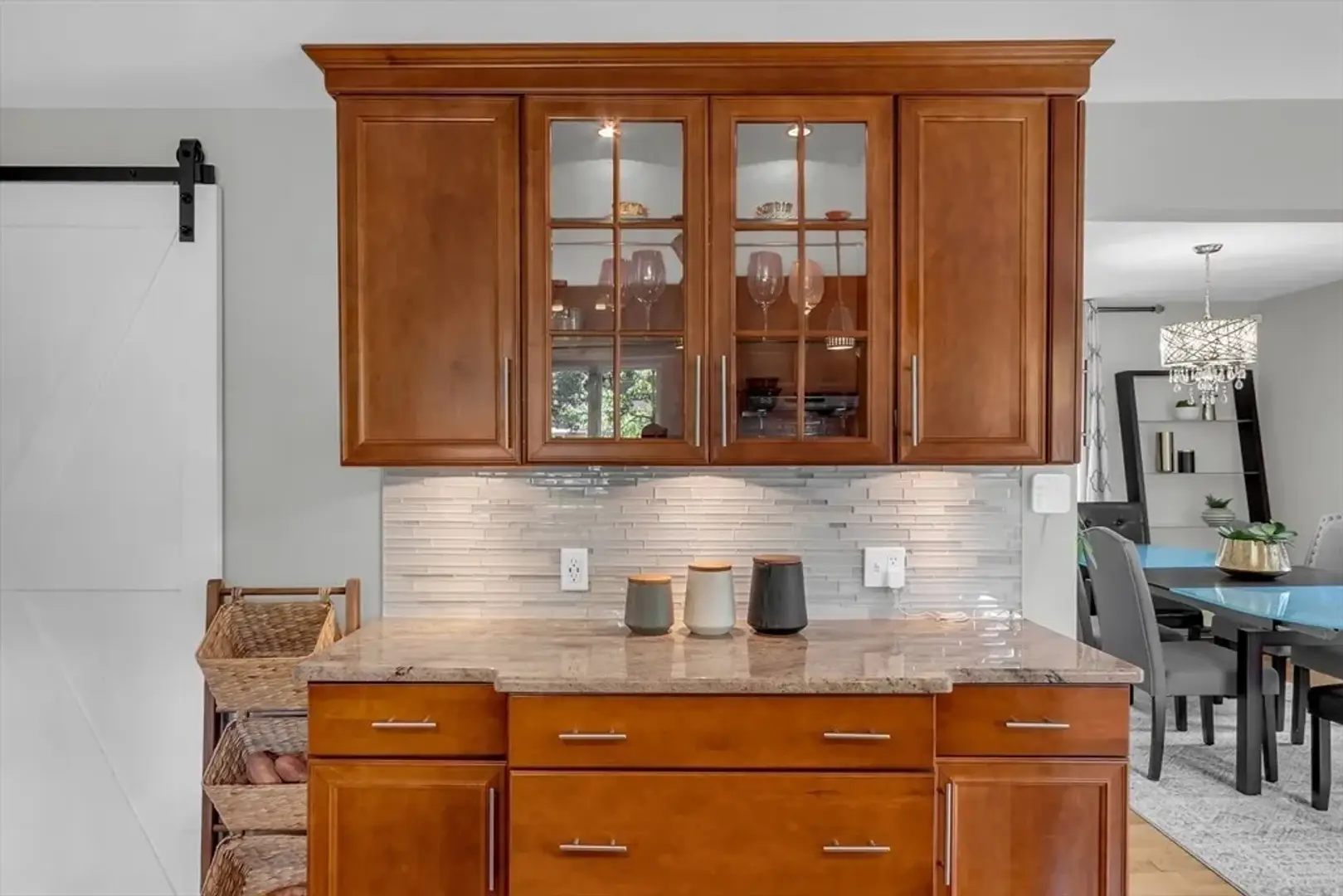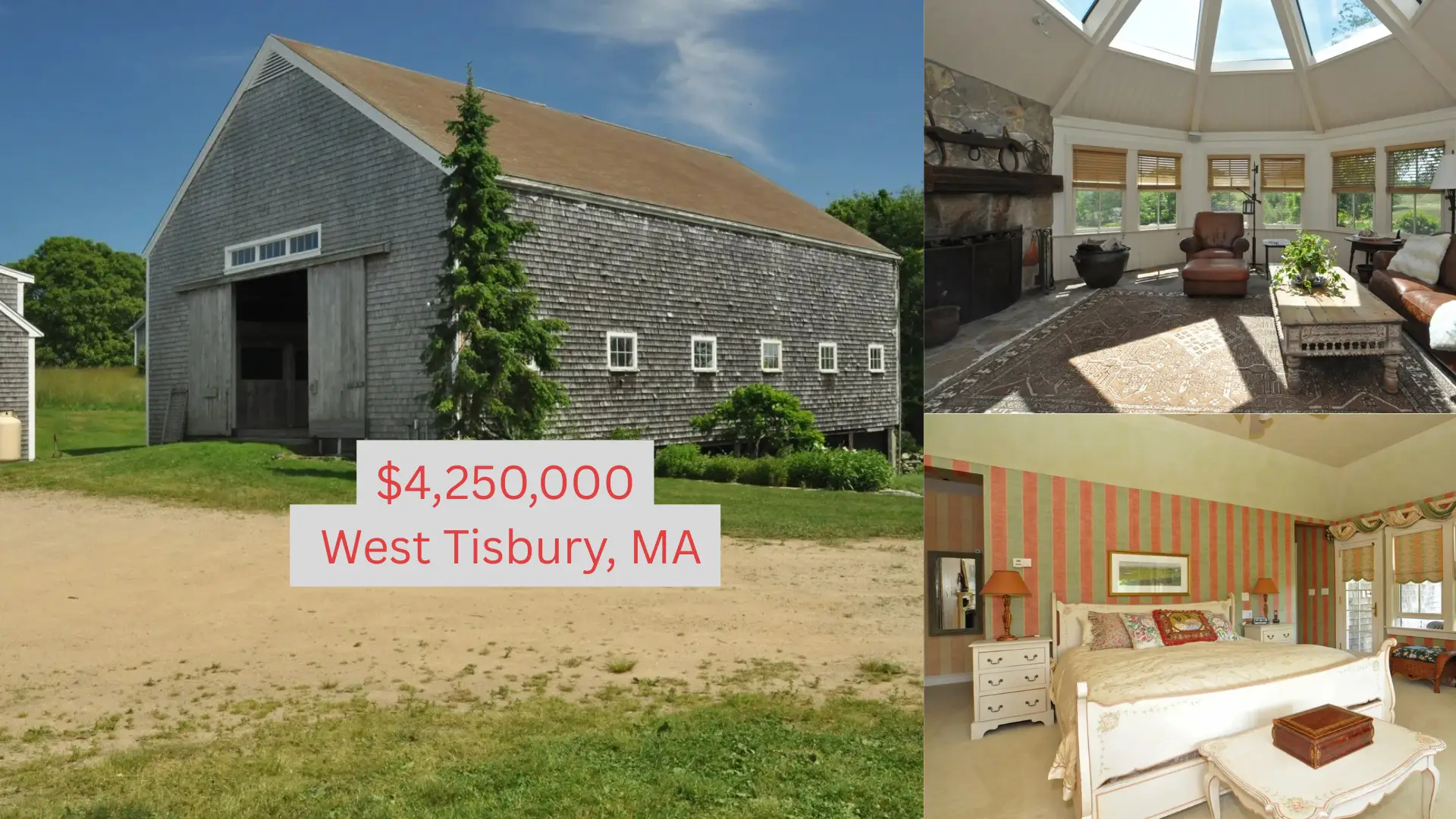
South Andover Co-Ownership Listing – Updated 3BR Cape with Finished Basement & Modern Upgrades
Currency
$5825
Crypto
625.83 M Invastor Coins (INV)
Sold By: Regal
Join a group of 6 investors to co-own this beautifully updated Cape-style home at 550 Mount Vernon St, Andover, MA. Priced at $699,000, each investor contributes $116,500, with a fully refundable 5% platform fee of $5,825. This open-concept home offers comfort, convenience, and style, featuring 3 bedrooms, 3 full baths, maple and cherry hardwood flooring, a modern kitchen with granite countertops and GE stainless steel appliances, plus a sunlit seating area and office with barn doors. The finished walkout basement includes a TV room, updated full bath, laundry, and a tandem 2-car garage. Enjoy a fenced, level yard with an irrigation system, conservation land out back, and a repaved driveway. Payments are securely held in escrow and facilitated by a verified attorney. Don’t miss the opportunity to invest in this upgraded Andover home, just steps from a soon-to-open 44+ acre recreation area!
Condition: New
Ships From: , Massachusetts, United States
Delivery Options: Local Pickup
Looking to co-own a charming New England home with room to spread out, modern updates, and easy access to schools, shops, and Boston? This 3-bedroom, 3-bath Cape in South Andover offers an incredible shared ownership opportunity—perfect for those who want the lifestyle without the full-time cost.
Property Overview
- Location: 550 Mount Vernon St, Andover, MA (South Andover, near West Elementary & High Plain Middle School)
- Price: $699,000[Insert Price] — divided among [#] co-owners
- Platform Fee: 5,825. 5% (refundable if deal doesn’t close)
- Property Type: Single Family Residence
- Year Built: 1943 (renovated)
- Living Space: 2,100 sq ft
- Lot Size: 0.74 acres (32,234 sq ft)
- Garage: 2-car attached (insulated, oversized)
- Parking: 6 total spaces (tandem + paved drive)
Interior Features
- Bedrooms: 3 (2 on main level, 1 upstairs)
- Bathrooms: 3 full baths – one on each level
- Basement: Fully finished with full bath, walk-out access, garage entry, and radon remediation system
- Living Areas:
- Living Room & Family Room with hardwood floors, recessed lighting, and bay windows
- Walk-up attic for additional storage or future expansion
- High-Speed Internet Hookups in all bedrooms
- Fireplace: Cozy living area centerpiece

Kitchen & Dining
Open Concept Kitchen with:
- Stone countertops & island
- Stainless steel appliances
- Breakfast bar & nook
- Pendant lighting

Exterior access
- Dining Room: Open floorplan with hardwood flooring
Comfort & Efficiency
- Heating: Baseboard (natural gas)
- Cooling: Window unit(s)
- Energy Efficient Features:
- ET irrigation controller
- Attic vent (electric)
- Programmable thermostat
- ENERGY STAR washer/dryer
Exterior & Outdoor Living
- Yard: Fully fenced, beautifully landscaped with stone walls and garden areas
- Irrigation: In-ground sprinkler system
Security System installed
Outdoor Living:
- Rain gutters
- Public road frontage
- Quiet South Andover neighborhood
Community & Schools
School District:
- West Elementary
- High Plain Middle
- Andover High
Nearby Amenities:
- Parks, golf, walk/jog trails
- Public transportation (T-station access)
Highway access
- Medical facilities, shopping, and conservation areas
Financial Overview
- Annual Property Tax: $6,142 (2023)
- HOA Fees: None
- Zoning: SRB
How Co-Ownership Works
- This home will be jointly owned through an LLC, with each co-owner holding equal shares. Together, you’ll:
- Share the purchase & maintenance costs
- Enjoy scheduled access based on fair usage
- Benefit from long-term property appreciation
Location
- Directions: North Street to Mount Vernon Street (use South Lawrence for GPS)
- County: Essex
- Property Subtype: Single Family Home







.webp)



.webp)


.webp)
.webp)








.webp)









