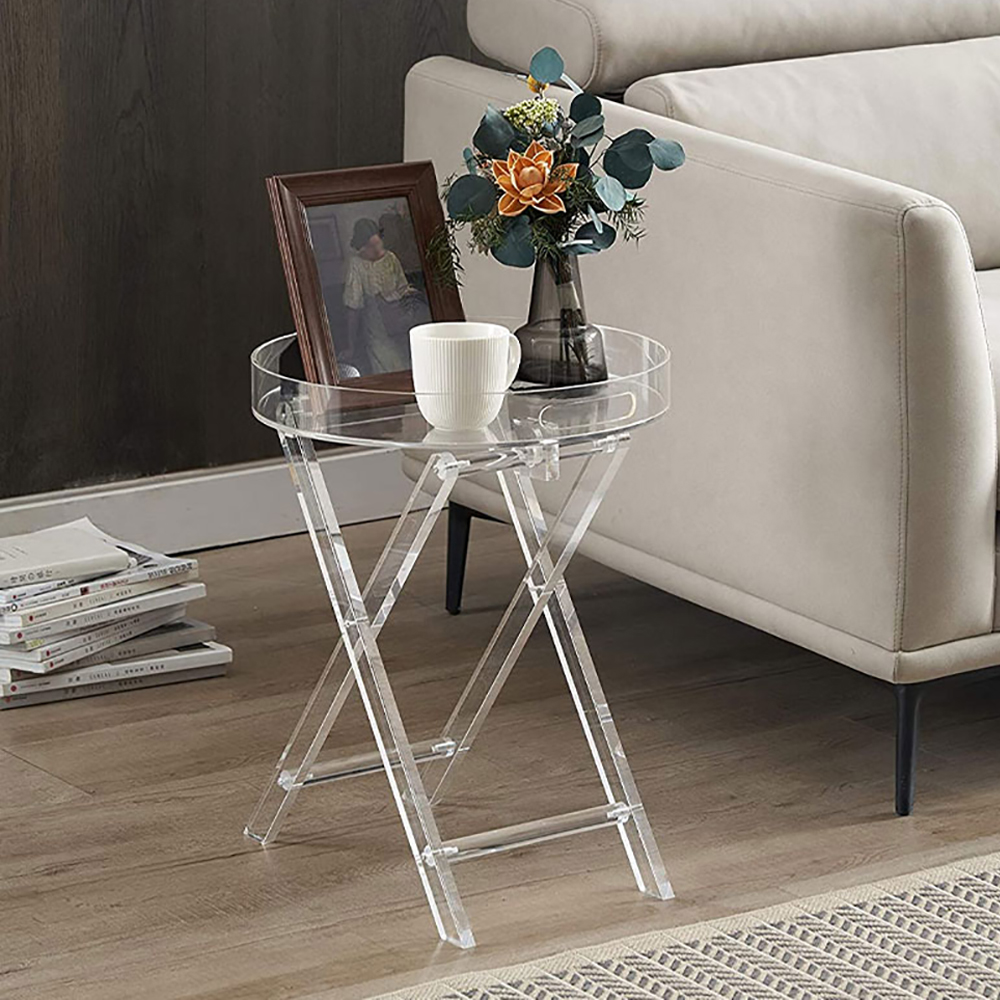
Modern Cape Retreat – 3BR/4BA with Scenic Views & High-End Renovation (2025 Build)
Currency
$6421
Crypto
686.44 M Invastor Coins (INV)
Sold By: Regal
Join a group of 7 investors to co-own this luxury home at 524 Ridge Rd, Wilbraham, MA. Priced at $899,000, each investor contributes $128,429, with a fully refundable 5% platform fee of $6,421. This 2025-renovated modern Cape offers sweeping Pioneer Valley views, dual primary suites, a chef’s kitchen with walk-in pantry and dual islands, and a stunning cathedral-ceiling family room. With additional finished space in the basement, a 4-car garage, and a tiled 3-season porch, it’s perfect for entertaining or relaxing in style. Payments are securely held in escrow and the transaction is handled by a verified attorney. Don’t miss this opportunity to invest in a Wilbraham masterpiece!
Condition: New
Ships From: , Massachusetts, United States
Delivery Options: Local Pickup
Now offering co-ownership of this brand-new, fully remodeled Cape-style home, set on a gentle half-acre slope with city views, premium finishes, and multi-suite flexibility. With nearly 3,000 sq ft of luxurious space, this 2025 build is ideal for co-owners seeking a serene yet stylish retreat in Hampden County.
Property Overview
- Location:524 Ridge Rd, Wilbraham, MA
- Price: $899,000– split among [# of co-owners]
- Platform Fee: $6,421 5% (refundable if purchase doesn’t complete)
- Square Footage: 2,965 sq ft
- Lot Size: 0.51 acres (22,000 sq ft)
- Style: Cape – completely remodeled/new construction (2025)
- Garage: 2-car attached + under garage
- Parking: 8 spaces total
Bedroom Layout
Bedrooms: 3 – all on main level
Primary Suite:
- Double vanity en-suite
- Cathedral ceilings, recessed lighting, walk-in closet
- Hardwood floors, wainscoting, ceiling fan
Bedroom 2:
- Full en-suite bath
- Custom closets, exterior access via slider
Bedroom 3:
- Hardwood, crown molding, chair rail
- Flexible Use Rooms:
- Loft, media room, bonus room, mudroom

Bathrooms
Total: 4 Full Bathrooms
Primary Bath:
- Soaking tub, tile shower, stone counters, cathedral ceiling
- Pendant lighting + sconce accents
Baths 2 & 3:
- Stylish tile, skylights, stone vanities
- All on Main Level
Entertaining & Everyday Living
- Living Room: Hardwood, recessed lights, crown molding, exterior access
- Family Room: Cathedral ceiling, hardwood, open layout, fireplace
- Dining Room: Picture windows, open flow, fully remodeled
- Gourmet Kitchen:
- Island with pot filler faucet
- Beamed ceilings + decorative molding
- Pantry, upgraded cabinetry
- Stainless steel appliances + wine fridge

Exterior Highlights
- Screened Porch: Perfect for morning coffee or evening cocktails
- Landscaping: Professionally designed with rain gutters
- Views: Scenic city outlook
- Lot: Gently sloping and cleared
Comfort & Systems
- Cooling: Central Air
- Heating: Forced Air (Propane)
- Fireplaces: 2 (Living + Family Room)
- Water Heaters: Tankless + Electric
- Electric: 200+ Amp with circuit breakers
Garage & Parking
- Garage: 2-car (attached + under)
- Driveway: Paved with 8 total spaces
- Storage space included
Nearby Schools & Community
Schools:
- High School: Minnechaug
- Middle School: WMS
Local Perks:
- Parks, golf, trails, stables, conservation area
- Easy access to shopping & public amenities
Financial Snapshot
- Annual Taxes: $5,927 (2025)
- Zoning: R 60
- No HOA Fees
Why Choose Co-Ownership?
- This modernized Cape offers a flexible, cost-effective way to:
- Own a premium property with full legal rights through a co-owned LLC
- Enjoy seasonal or full-time access via a scheduling system
- Split the cost of taxes, maintenance, and utilities
- Invest smarter with equity that appreciates












.webp)







.webp)








.webp)




